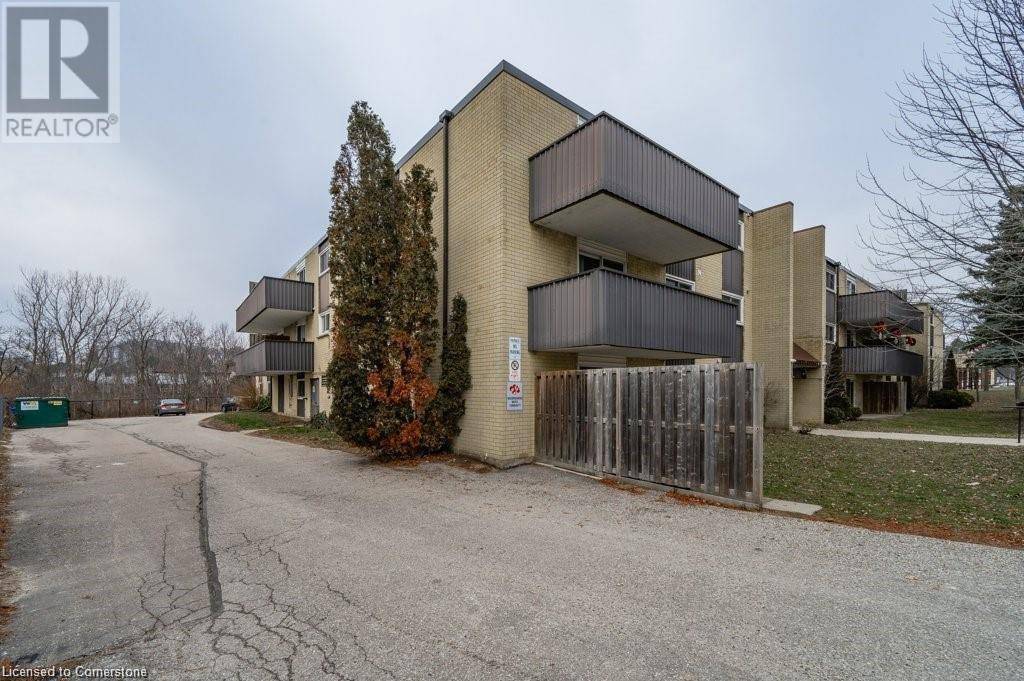UPDATED:
Key Details
Property Type Condo
Sub Type Condominium
Listing Status Active
Purchase Type For Sale
Square Footage 985 sqft
Price per Sqft $355
Subdivision 323 - Victoria Hills
MLS® Listing ID 40704831
Bedrooms 2
Condo Fees $610/mo
Originating Board Cornerstone - Waterloo Region
Year Built 1975
Property Sub-Type Condominium
Property Description
Location
Province ON
Rooms
Kitchen 1.0
Extra Room 1 Main level 5'5'' x 3'11'' Storage
Extra Room 2 Main level Measurements not available 4pc Bathroom
Extra Room 3 Main level 8'9'' x 12'5'' Bedroom
Extra Room 4 Main level 10'10'' x 8'9'' Primary Bedroom
Extra Room 5 Main level 12'11'' x 7'1'' Dining room
Extra Room 6 Main level 15'11'' x 15'9'' Living room
Interior
Heating Baseboard heaters,
Cooling None
Fireplaces Number 1
Fireplaces Type Other - See remarks
Exterior
Parking Features No
Community Features Community Centre
View Y/N No
Total Parking Spaces 1
Private Pool No
Building
Story 1
Sewer Municipal sewage system
Others
Ownership Condominium
343 PRESTON STREET, 11TH FLOOR, OTTAWA, Ontario, K1S1N4





