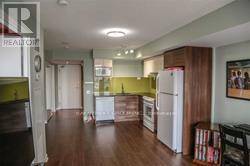UPDATED:
Key Details
Property Type Condo
Sub Type Condominium/Strata
Listing Status Active
Purchase Type For Rent
Square Footage 600 sqft
Subdivision Bayview Village
MLS® Listing ID C12092897
Bedrooms 2
Property Sub-Type Condominium/Strata
Source Toronto Regional Real Estate Board
Property Description
Location
Province ON
Rooms
Kitchen 1.0
Extra Room 1 Ground level 3.5 m X 3.2 m Living room
Extra Room 2 Ground level 3 m X 2.8 m Dining room
Extra Room 3 Ground level 4.6 m X 2.5 m Kitchen
Extra Room 4 Ground level 3 m X 5 m Primary Bedroom
Extra Room 5 Ground level 2.3 m X 2.5 m Den
Interior
Heating Forced air
Cooling Central air conditioning
Flooring Laminate, Ceramic, Carpeted
Exterior
Parking Features Yes
Community Features Pet Restrictions
View Y/N No
Total Parking Spaces 1
Private Pool No
Others
Ownership Condominium/Strata
Acceptable Financing Monthly
Listing Terms Monthly
343 PRESTON STREET, 11TH FLOOR, OTTAWA, Ontario, K1S1N4





