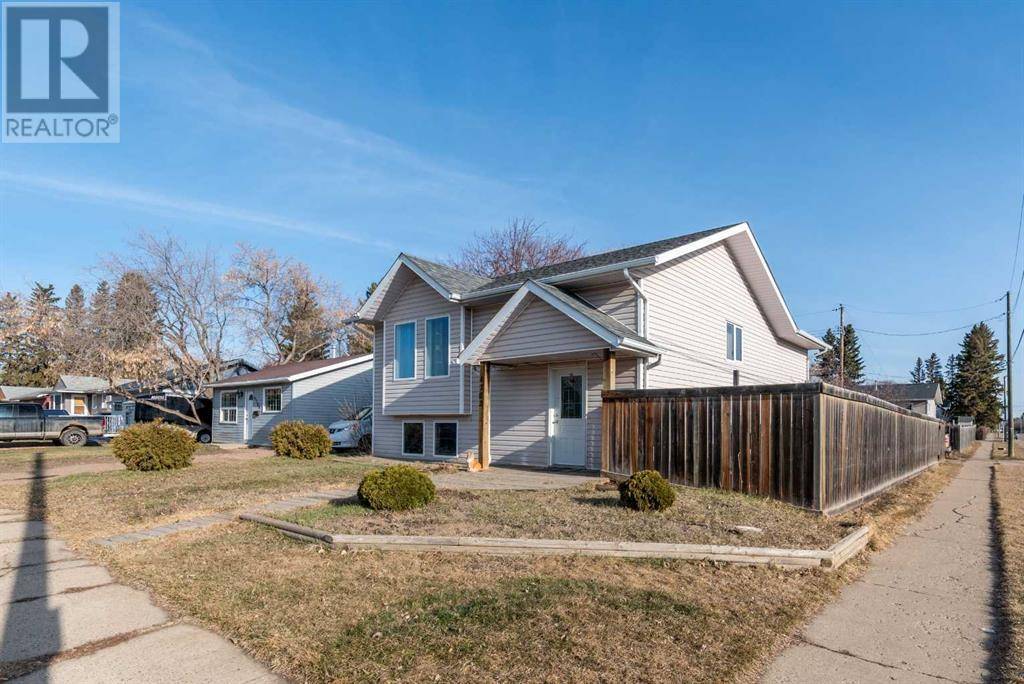UPDATED:
Key Details
Property Type Single Family Home
Sub Type Freehold
Listing Status Active
Purchase Type For Sale
Square Footage 1,015 sqft
Price per Sqft $305
Subdivision Larsen Grove
MLS® Listing ID A2215802
Style Bi-level
Bedrooms 5
Originating Board REALTORS® Association of Lloydminster & District
Year Built 2002
Lot Size 5,359 Sqft
Acres 5359.0
Property Sub-Type Freehold
Property Description
Location
Province SK
Rooms
Kitchen 1.0
Extra Room 1 Basement 18.17 Ft x 24.92 Ft Family room
Extra Room 2 Basement 9.67 Ft x 13.25 Ft Bedroom
Extra Room 3 Basement 9.25 Ft x 13.33 Ft Bedroom
Extra Room 4 Basement 8.17 Ft x 7.83 Ft Laundry room
Extra Room 5 Basement 8.08 Ft x 4.92 Ft 3pc Bathroom
Extra Room 6 Basement 6.92 Ft x 4.67 Ft Furnace
Interior
Heating Forced air,
Cooling None
Flooring Carpeted, Hardwood, Laminate, Tile
Exterior
Parking Features Yes
Garage Spaces 1.0
Garage Description 1
Fence Fence
View Y/N No
Total Parking Spaces 3
Private Pool No
Building
Story 1
Architectural Style Bi-level
Others
Ownership Freehold
343 PRESTON STREET, 11TH FLOOR, OTTAWA, Ontario, K1S1N4





