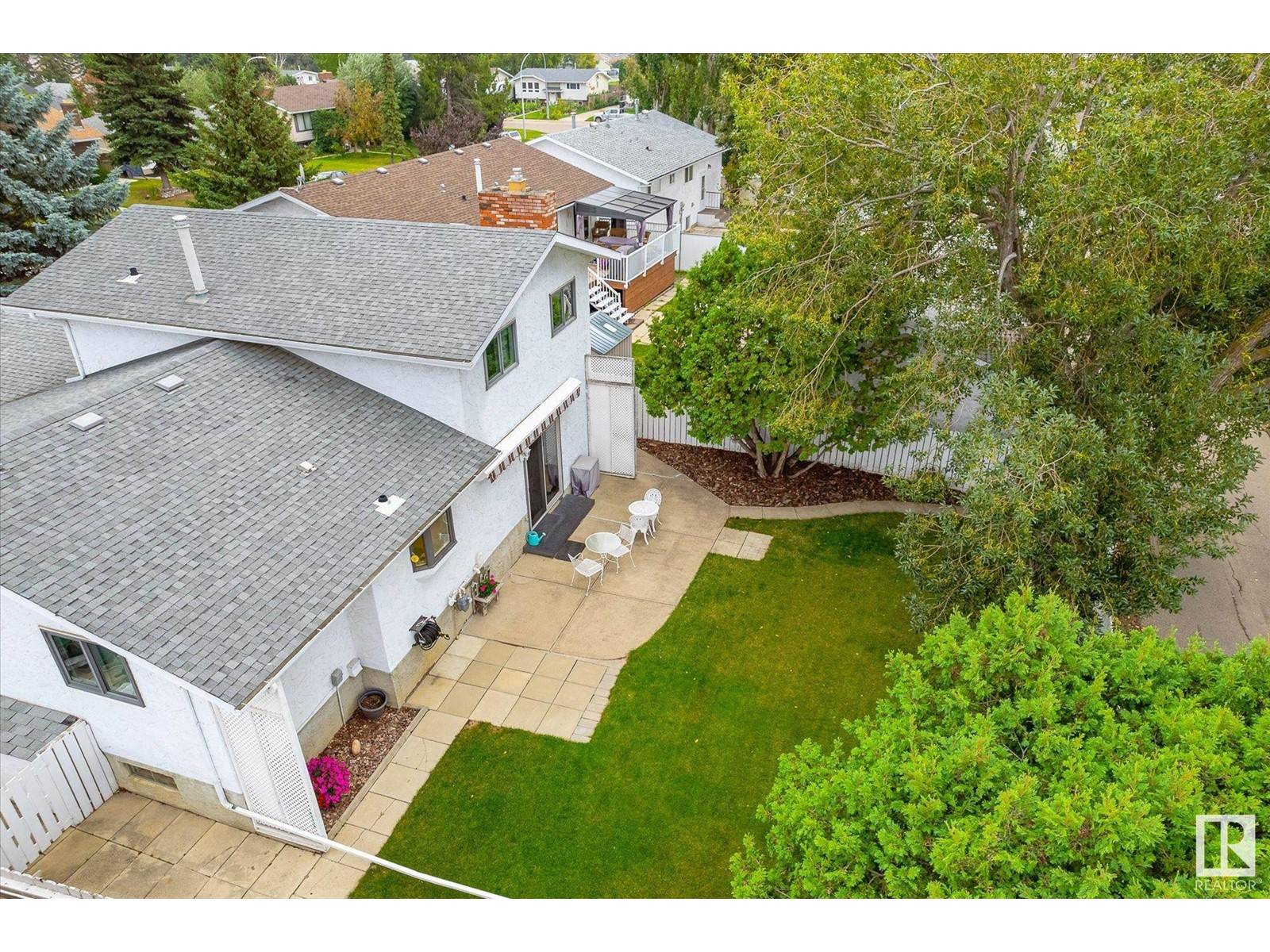UPDATED:
Key Details
Property Type Single Family Home
Sub Type Freehold
Listing Status Active
Purchase Type For Sale
Square Footage 1,784 sqft
Price per Sqft $274
Subdivision Woodhaven_Spgr
MLS® Listing ID E4438152
Bedrooms 4
Half Baths 2
Year Built 1975
Lot Size 6,517 Sqft
Acres 0.14960995
Property Sub-Type Freehold
Source REALTORS® Association of Edmonton
Property Description
Location
Province AB
Rooms
Kitchen 1.0
Extra Room 1 Main level Measurements not available Living room
Extra Room 2 Main level Measurements not available Dining room
Extra Room 3 Main level Measurements not available Kitchen
Extra Room 4 Main level Measurements not available Family room
Extra Room 5 Main level Measurements not available Bedroom 4
Extra Room 6 Upper Level Measurements not available Primary Bedroom
Interior
Heating Forced air
Exterior
Parking Features Yes
Fence Fence
View Y/N No
Private Pool No
Others
Ownership Freehold
Virtual Tour https://youriguide.com/8_waverley_crescent_spruce_grove_ab/
343 PRESTON STREET, 11TH FLOOR, OTTAWA, Ontario, K1S1N4





