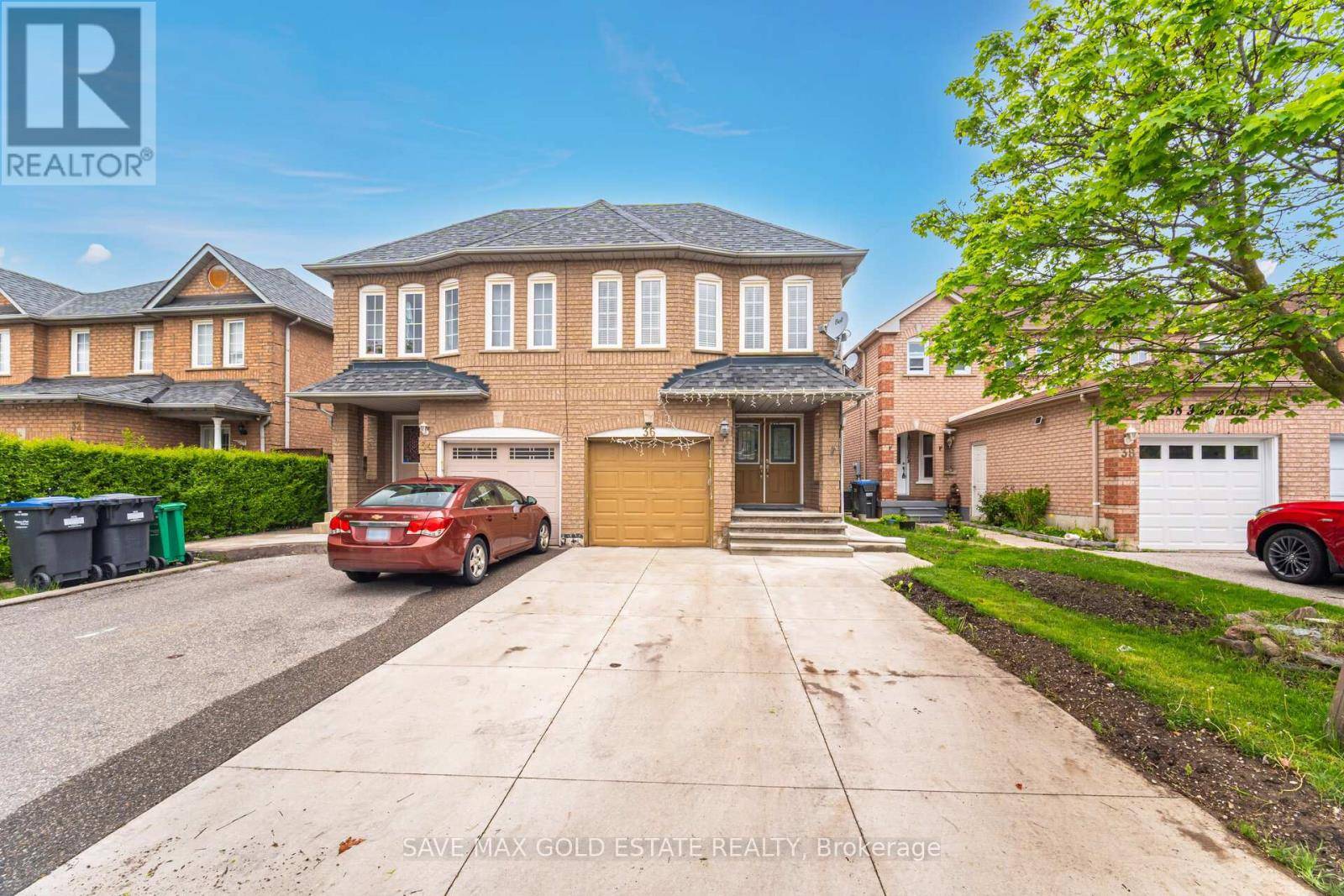OPEN HOUSE
Sat Jun 28, 1:00pm - 4:00pm
Sun Jun 29, 1:00pm - 4:00pm
UPDATED:
Key Details
Property Type Single Family Home
Sub Type Freehold
Listing Status Active
Purchase Type For Sale
Square Footage 1,500 sqft
Price per Sqft $599
Subdivision Fletcher'S West
MLS® Listing ID W12173494
Bedrooms 4
Half Baths 1
Property Sub-Type Freehold
Source Toronto Regional Real Estate Board
Property Description
Location
Province ON
Rooms
Kitchen 1.0
Extra Room 1 Second level 5.01 m X 4.81 m Primary Bedroom
Extra Room 2 Second level 3.65 m X 3.33 m Bedroom 2
Extra Room 3 Second level 3.25 m X 3.05 m Bedroom 3
Extra Room 4 Basement 5.21 m X 3.35 m Living room
Extra Room 5 Basement 4.15 m X 2.74 m Bedroom
Extra Room 6 Main level 4.88 m X 4.5 m Living room
Interior
Heating Forced air
Cooling Central air conditioning
Flooring Hardwood, Ceramic, Laminate
Exterior
Parking Features Yes
View Y/N No
Total Parking Spaces 4
Private Pool No
Building
Story 2
Sewer Sanitary sewer
Others
Ownership Freehold
Virtual Tour https://mediatours.ca/property/36-herkes-drive-brampton/
343 PRESTON STREET, 11TH FLOOR, OTTAWA, Ontario, K1S1N4





