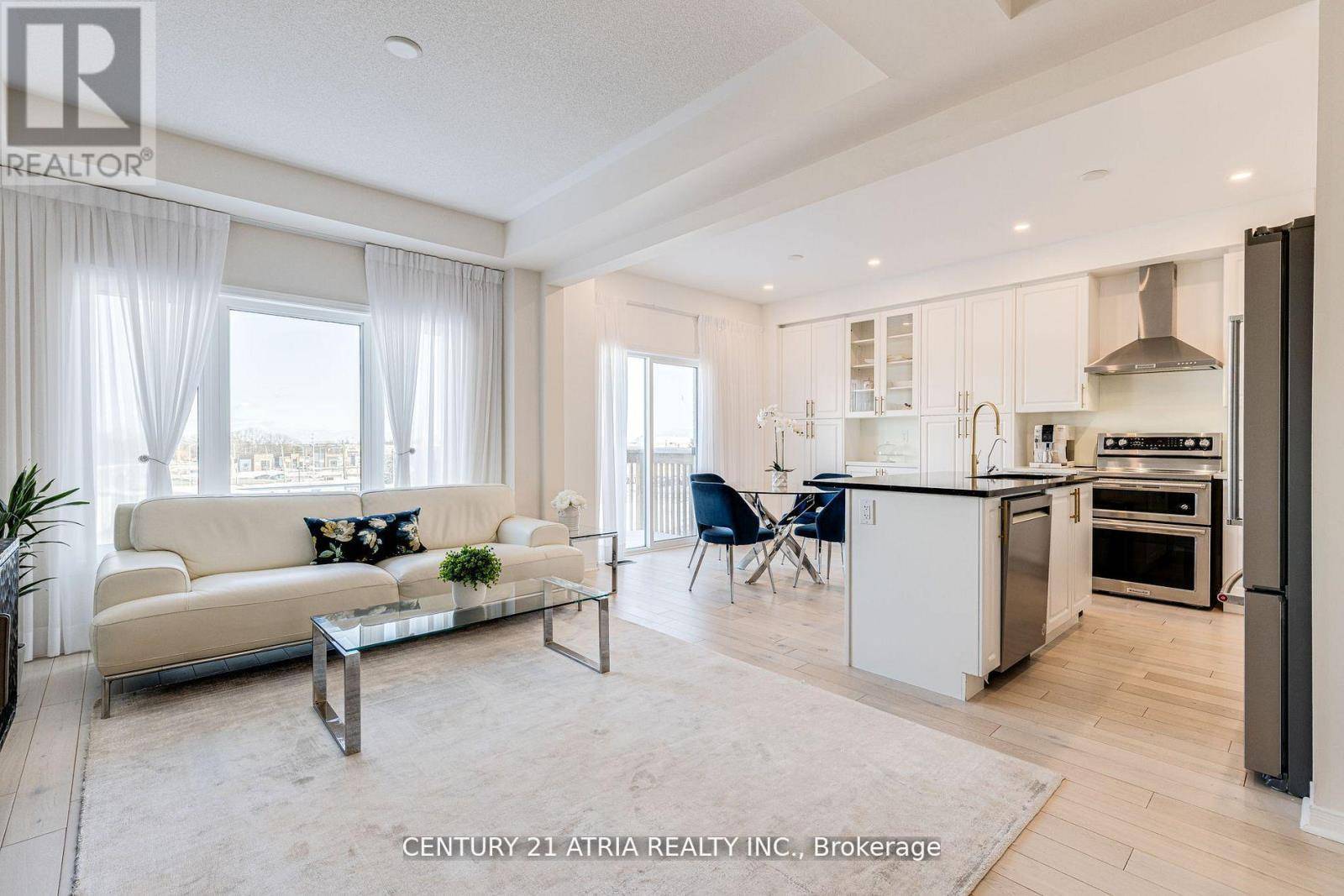UPDATED:
Key Details
Property Type Townhouse
Sub Type Townhouse
Listing Status Active
Purchase Type For Sale
Square Footage 3,000 sqft
Price per Sqft $466
Subdivision Rural Richmond Hill
MLS® Listing ID N12201546
Bedrooms 5
Half Baths 1
Property Sub-Type Townhouse
Source Toronto Regional Real Estate Board
Property Description
Location
Province ON
Rooms
Kitchen 1.0
Extra Room 1 Second level 5.59 m X 4.52 m Media
Extra Room 2 Second level 3.56 m X 3.51 m Bedroom
Extra Room 3 Second level 3.56 m X 2.51 m Bedroom
Extra Room 4 Third level 3.25 m X 3.2 m Bedroom
Extra Room 5 Third level 4.57 m X 4.88 m Primary Bedroom
Extra Room 6 Basement 4.72 m X 4.85 m Recreational, Games room
Interior
Heating Forced air
Cooling Central air conditioning
Flooring Hardwood, Carpeted
Exterior
Parking Features Yes
View Y/N No
Total Parking Spaces 2
Private Pool No
Building
Story 3
Sewer Sanitary sewer
Others
Ownership Freehold
343 PRESTON STREET, 11TH FLOOR, OTTAWA, Ontario, K1S1N4





