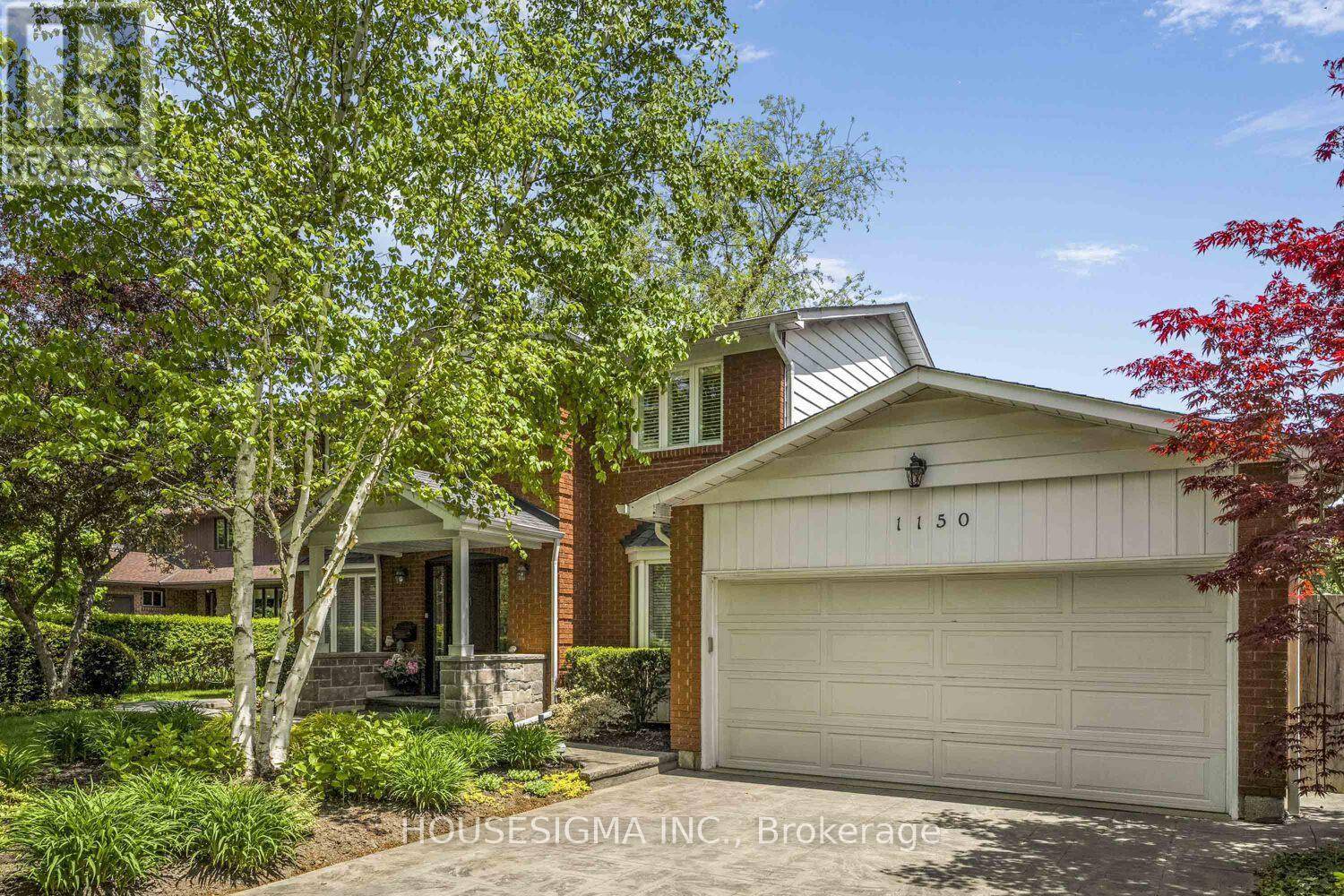UPDATED:
Key Details
Property Type Single Family Home
Sub Type Freehold
Listing Status Active
Purchase Type For Sale
Square Footage 2,500 sqft
Price per Sqft $860
Subdivision 1011 - Mo Morrison
MLS® Listing ID W12178545
Bedrooms 4
Half Baths 1
Property Sub-Type Freehold
Source Toronto Regional Real Estate Board
Property Description
Location
Province ON
Rooms
Kitchen 1.0
Extra Room 1 Basement 8.07 m X 3.2 m Exercise room
Extra Room 2 Basement 8.03 m X 3.82 m Recreational, Games room
Extra Room 3 Main level 4.41 m X 3.08 m Dining room
Extra Room 4 Main level 5.18 m X 3.93 m Family room
Extra Room 5 Main level 5.88 m X 6.09 m Kitchen
Extra Room 6 Main level 5.06 m X 3.35 m Living room
Interior
Heating Forced air
Cooling Central air conditioning
Flooring Hardwood, Laminate, Tile, Carpeted
Fireplaces Number 1
Exterior
Parking Features Yes
Fence Fenced yard
View Y/N No
Total Parking Spaces 4
Private Pool Yes
Building
Lot Description Landscaped, Lawn sprinkler
Story 2
Sewer Sanitary sewer
Others
Ownership Freehold
Virtual Tour https://www.houssmax.ca/showMatterport/c8939922/cXTaX3h4Rbe
343 PRESTON STREET, 11TH FLOOR, OTTAWA, Ontario, K1S1N4





