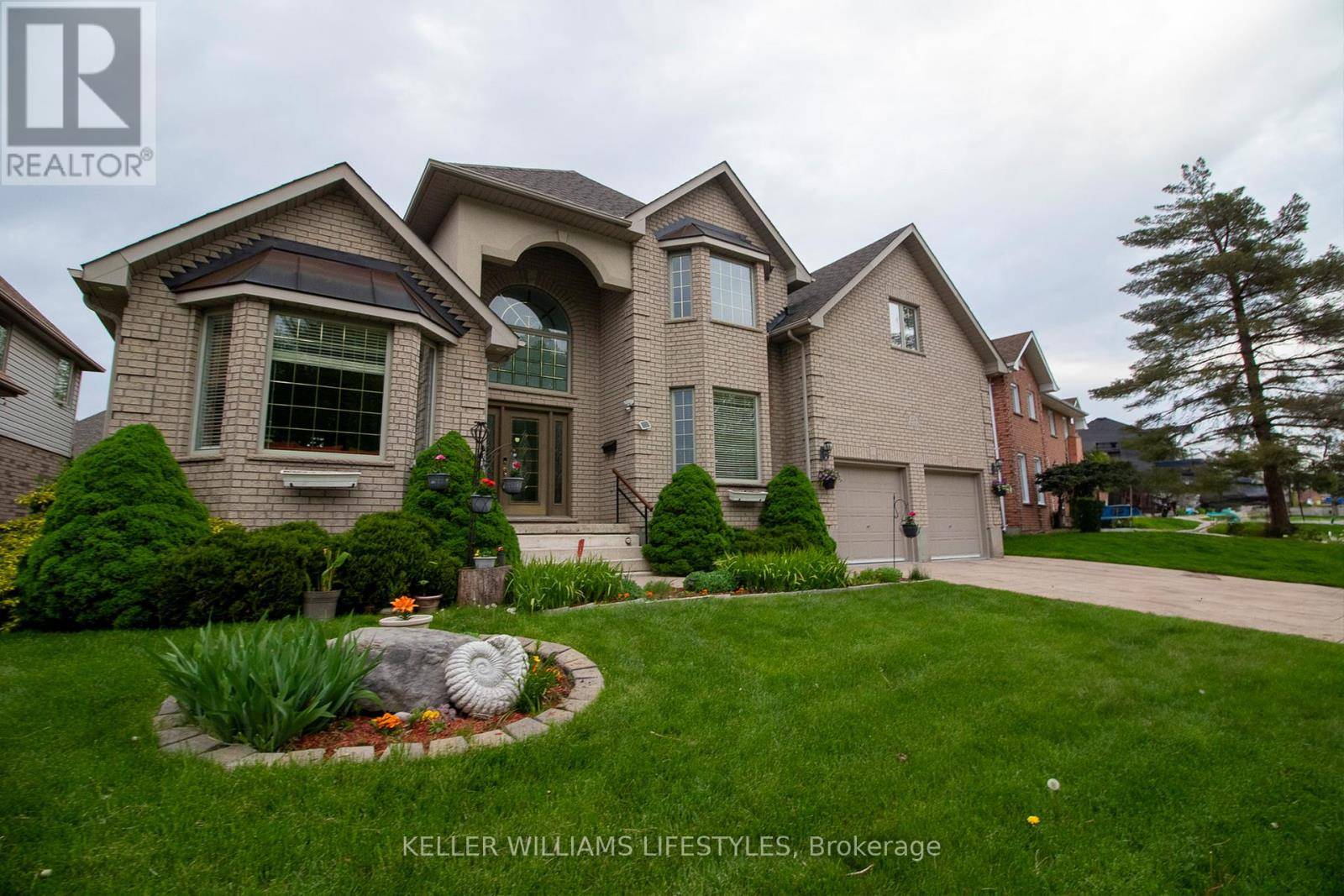REQUEST A TOUR If you would like to see this home without being there in person, select the "Virtual Tour" option and your agent will contact you to discuss available opportunities.
In-PersonVirtual Tour
$4,295
5 Beds
4 Baths
3,000 SqFt
UPDATED:
Key Details
Property Type Single Family Home
Sub Type Freehold
Listing Status Active
Purchase Type For Rent
Square Footage 3,000 sqft
Subdivision North A
MLS® Listing ID X12205735
Bedrooms 5
Half Baths 1
Property Sub-Type Freehold
Source London and St. Thomas Association of REALTORS®
Property Description
Experience upscale living at 206 Ambleside Drive, an executive 5-bedroom, 4-bathroom home located in the heart of Masonvilleone of Londons most sought-after neighbourhoods. Offering over 3,000 sq. ft. of finished space, this elegant home features a grand foyer with French doors, soaring vaulted ceilings, a sunken family room with gas fireplace, formal living and dining areas, and a private main-floor office ideal for remote work. The chefs kitchen includes granite countertops, stainless steel appliances, and Spanish ceramic tile. Upstairs, youll find four oversized bedrooms, including a luxurious primary suite with a spa-style 7-piece ensuite. The fully finished lower level offers a fifth bedroom, large recreation room, and full bathideal for guests or extended family. Outside, enjoy a beautifully landscaped and fully fenced yard with pergola, directly across from Ambleside Park. Just minutes from Masonville Mall, Western University, and University Hospital, with top-rated schools and transit nearby, this is a rare opportunity to lease a home that combines space, style, and an unbeatable location. (id:24570)
Location
Province ON
Rooms
Kitchen 0.0
Interior
Heating Forced air
Cooling Central air conditioning
Exterior
Parking Features Yes
View Y/N No
Total Parking Spaces 6
Private Pool No
Building
Story 2
Sewer Sanitary sewer
Others
Ownership Freehold
Acceptable Financing Monthly
Listing Terms Monthly
343 PRESTON STREET, 11TH FLOOR, OTTAWA, Ontario, K1S1N4





