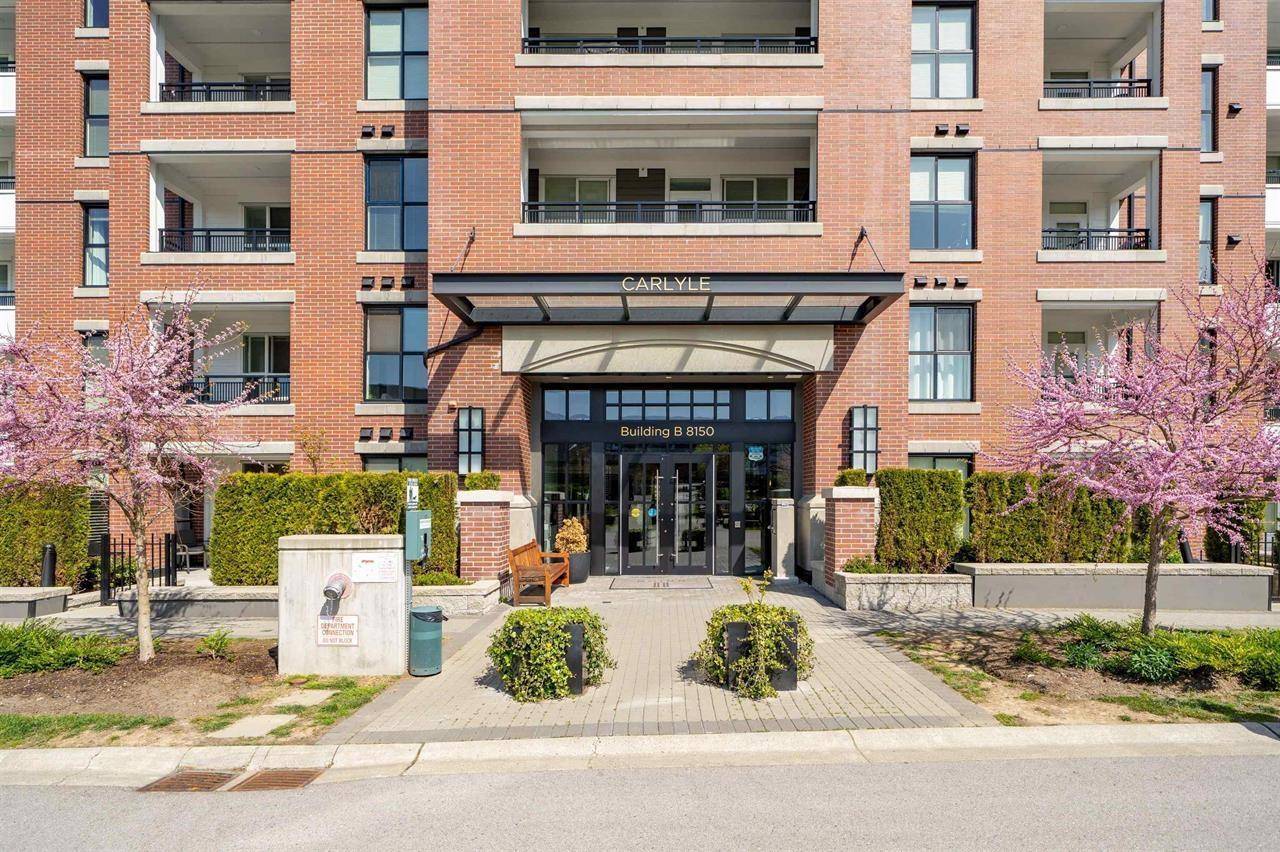REQUEST A TOUR If you would like to see this home without being there in person, select the "Virtual Tour" option and your agent will contact you to discuss available opportunities.
In-PersonVirtual Tour
$666,000
Est. payment /mo
2 Beds
2 Baths
850 SqFt
UPDATED:
Key Details
Property Type Single Family Home, Condo
Sub Type Strata
Listing Status Active
Purchase Type For Sale
Square Footage 850 sqft
Price per Sqft $783
MLS® Listing ID R3012900
Style Other
Bedrooms 2
Condo Fees $457/mo
Property Sub-Type Strata
Source Fraser Valley Real Estate Board
Property Description
South-Facing 2 Bedroom, 2 Full Bath Home in Union Park - Willoughby Heights! This bright and spacious home is vacant and move-in ready. Overlooking the garden, it features an oversized balcony and a functional open-concept layout with the living, dining, and kitchen on one side, and both bedrooms and bathrooms on the other. Built by Polygon, the home boasts a gourmet kitchen with quartz countertops, stainless steel appliances, a gas range, soft-close cabinetry, and a large island. The bathrooms offer imported porcelain tile flooring and custom cabinetry. The primary bedroom includes a walk-in closet and a luxurious ensuite with a double vanity and spa-inspired shower. Enjoy resort-style living in this suite, nestled within an 85,000 sq. ft. private park complete with a BBQ terrace and more (id:24570)
Location
Province BC
Rooms
Kitchen 0.0
Interior
Heating Baseboard heaters,
Exterior
Parking Features Yes
Community Features Pets Allowed With Restrictions, Rentals Allowed With Restrictions
View Y/N Yes
View City view
Total Parking Spaces 1
Private Pool Yes
Building
Lot Description Garden Area
Story 6
Sewer Storm sewer
Architectural Style Other
Others
Ownership Strata
343 PRESTON STREET, 11TH FLOOR, OTTAWA, Ontario, K1S1N4





