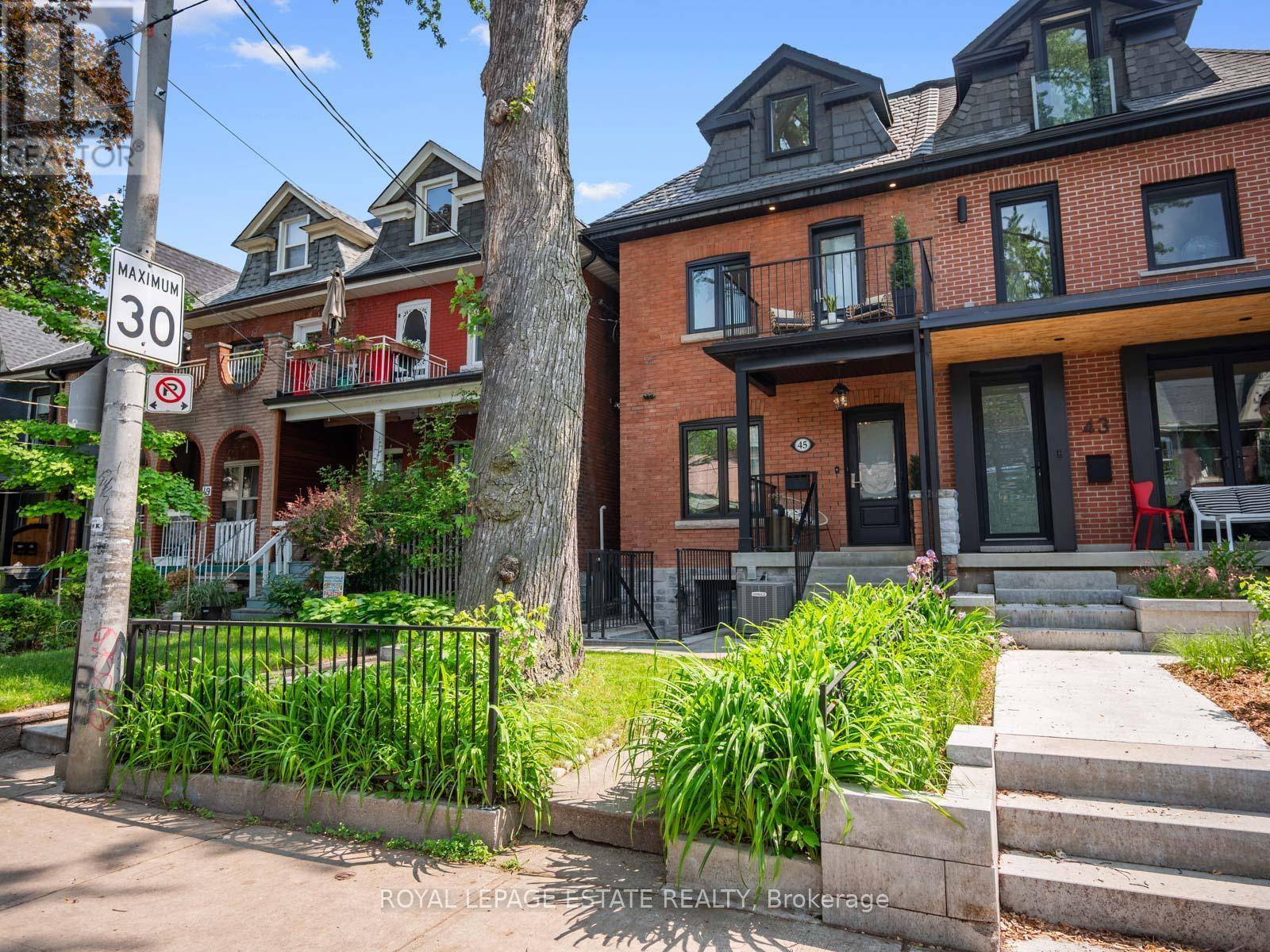UPDATED:
Key Details
Property Type Single Family Home
Sub Type Freehold
Listing Status Active
Purchase Type For Sale
Square Footage 1,500 sqft
Price per Sqft $1,133
Subdivision Roncesvalles
MLS® Listing ID W12207857
Bedrooms 5
Property Sub-Type Freehold
Source Toronto Regional Real Estate Board
Property Description
Location
Province ON
Rooms
Kitchen 2.0
Extra Room 1 Second level 4.18 m X 3.07 m Bedroom
Extra Room 2 Second level 2.79 m X 2.69 m Bedroom 2
Extra Room 3 Second level 4.95 m X 3.1 m Bedroom 3
Extra Room 4 Third level 4.95 m X 4.8 m Bedroom 4
Extra Room 5 Basement 3.75 m X 2.85 m Bedroom
Extra Room 6 Basement 3.21 m X 2.92 m Family room
Interior
Heating Forced air
Cooling Central air conditioning
Flooring Hardwood
Exterior
Parking Features Yes
View Y/N No
Total Parking Spaces 2
Private Pool No
Building
Story 2.5
Sewer Sanitary sewer
Others
Ownership Freehold
Virtual Tour https://vimeo.com/1091616326
343 PRESTON STREET, 11TH FLOOR, OTTAWA, Ontario, K1S1N4





