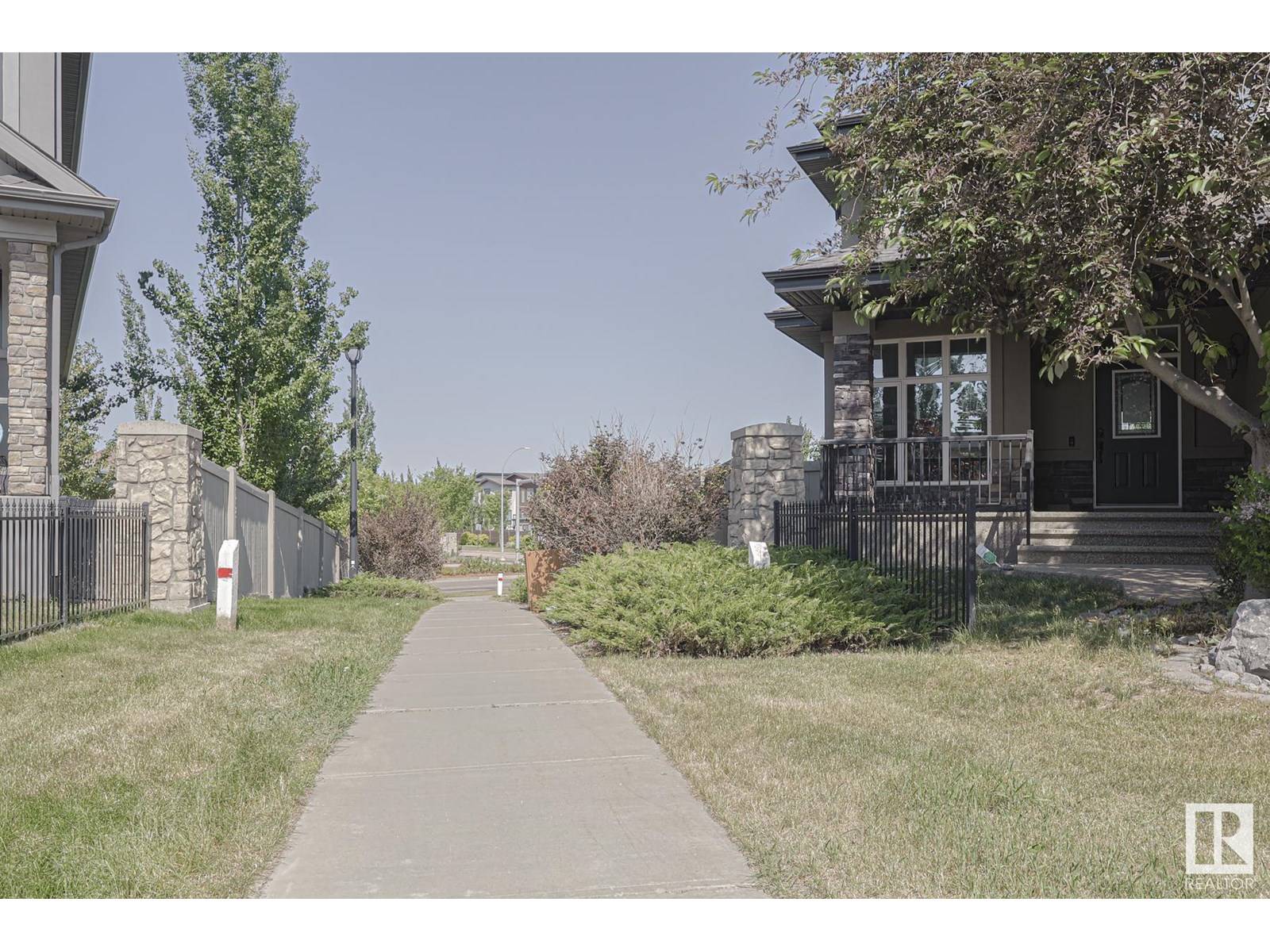UPDATED:
Key Details
Property Type Single Family Home
Sub Type Freehold
Listing Status Active
Purchase Type For Sale
Square Footage 2,642 sqft
Price per Sqft $293
Subdivision Windermere
MLS® Listing ID E4441520
Bedrooms 3
Half Baths 1
Year Built 2009
Lot Size 9,383 Sqft
Acres 0.21541905
Property Sub-Type Freehold
Source REALTORS® Association of Edmonton
Property Description
Location
Province AB
Rooms
Kitchen 1.0
Extra Room 1 Main level 4.87 m X 4.66 m Living room
Extra Room 2 Main level 4.54 m X 2.58 m Dining room
Extra Room 3 Main level 4.58 m X 4.36 m Kitchen
Extra Room 4 Main level 3.35 m X 2.41 m Den
Extra Room 5 Upper Level 4.89 m X 4.68 m Primary Bedroom
Extra Room 6 Upper Level 3.57 m X 3.57 m Bedroom 2
Interior
Heating Forced air
Cooling Central air conditioning
Fireplaces Type Unknown
Exterior
Parking Features Yes
Fence Fence
View Y/N No
Total Parking Spaces 4
Private Pool No
Building
Story 2
Others
Ownership Freehold
Virtual Tour https://youriguide.com/2261_warry_loop_sw_edmonton_ab/
343 PRESTON STREET, 11TH FLOOR, OTTAWA, Ontario, K1S1N4





