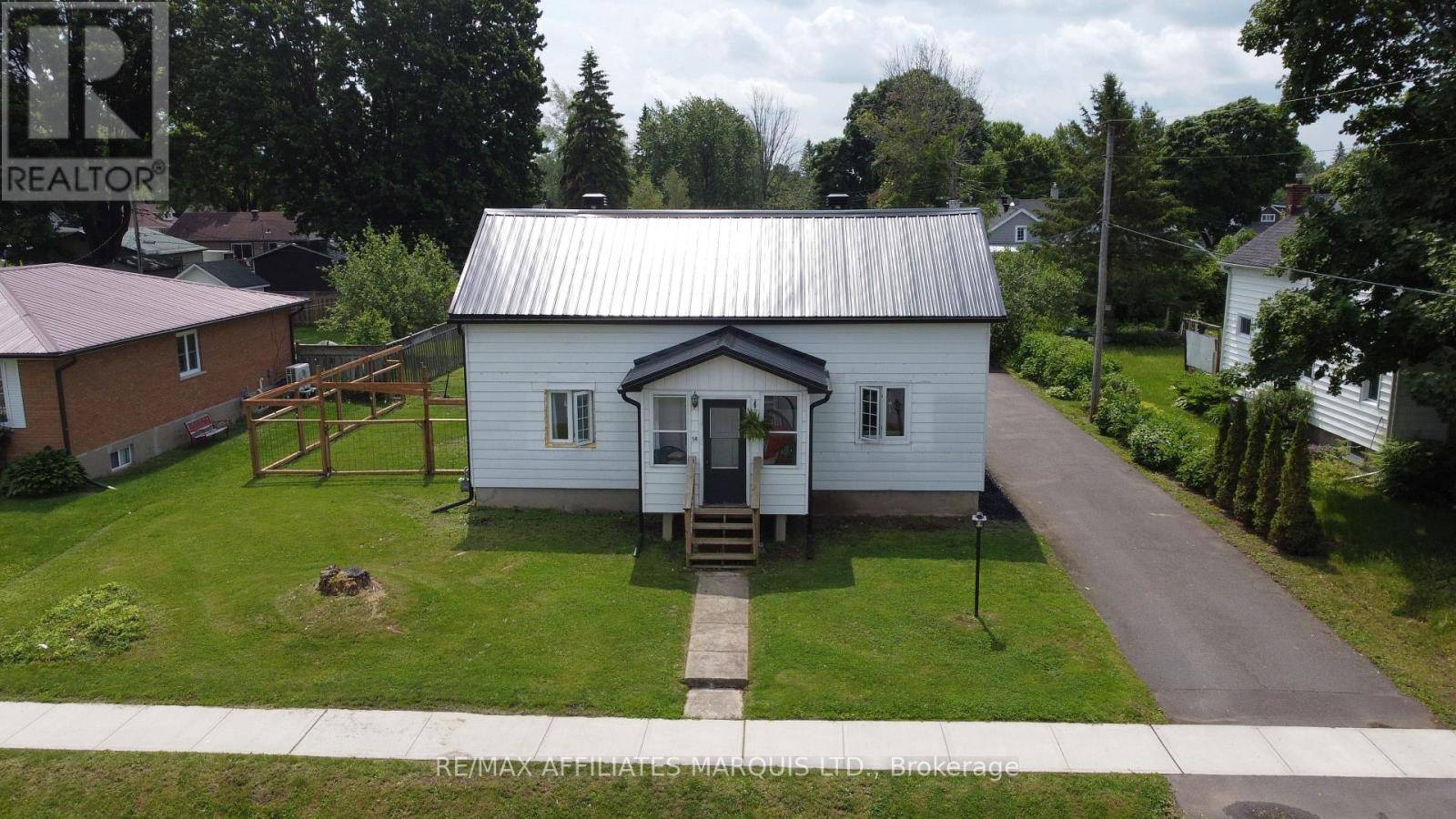UPDATED:
Key Details
Property Type Single Family Home
Sub Type Freehold
Listing Status Active
Purchase Type For Sale
Square Footage 1,500 sqft
Price per Sqft $266
Subdivision 713 - Ingleside
MLS® Listing ID X12212308
Bedrooms 3
Half Baths 1
Property Sub-Type Freehold
Source Cornwall & District Real Estate Board
Property Description
Location
Province ON
Rooms
Kitchen 1.0
Extra Room 1 Second level 4.29 m X 2.41 m Bedroom 2
Extra Room 2 Second level 3.96 m X 3.23 m Bedroom 3
Extra Room 3 Main level 5.18 m X 3.26 m Living room
Extra Room 4 Main level 2.83 m X 2.83 m Kitchen
Extra Room 5 Main level 5.7 m X 3.38 m Bedroom
Interior
Heating Forced air
Cooling Central air conditioning
Fireplaces Number 1
Exterior
Parking Features Yes
View Y/N No
Total Parking Spaces 7
Private Pool No
Building
Story 2
Sewer Sanitary sewer
Others
Ownership Freehold
343 PRESTON STREET, 11TH FLOOR, OTTAWA, Ontario, K1S1N4





