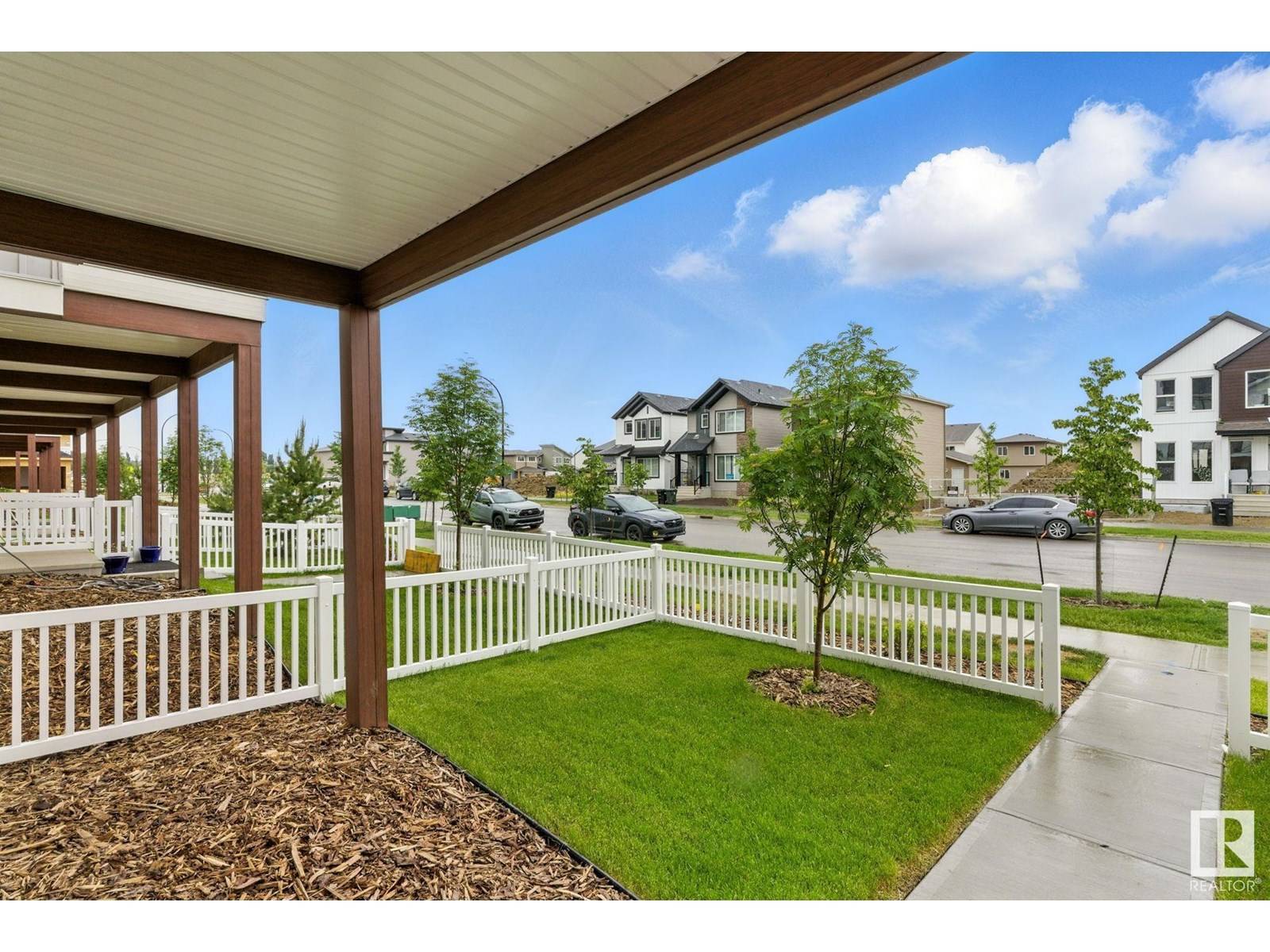UPDATED:
Key Details
Property Type Townhouse
Sub Type Townhouse
Listing Status Active
Purchase Type For Sale
Square Footage 1,168 sqft
Price per Sqft $312
Subdivision Easton
MLS® Listing ID E4442821
Bedrooms 2
Half Baths 1
Year Built 2023
Lot Size 1,484 Sqft
Acres 0.034090657
Property Sub-Type Townhouse
Source REALTORS® Association of Edmonton
Property Description
Location
Province AB
Rooms
Kitchen 1.0
Extra Room 1 Main level 2.67 m X 2.11 m Den
Extra Room 2 Upper Level 3.99 m X 3.18 m Living room
Extra Room 3 Upper Level 3.99 m X 3.15 m Dining room
Extra Room 4 Upper Level 3.99 m X 3.68 m Kitchen
Extra Room 5 Upper Level 3.3 m X 4.09 m Primary Bedroom
Extra Room 6 Upper Level 3.28 m X 2.8 m Bedroom 2
Interior
Heating Forced air
Cooling Central air conditioning
Exterior
Parking Features Yes
View Y/N No
Private Pool No
Building
Story 3
Others
Ownership Freehold
343 PRESTON STREET, 11TH FLOOR, OTTAWA, Ontario, K1S1N4





