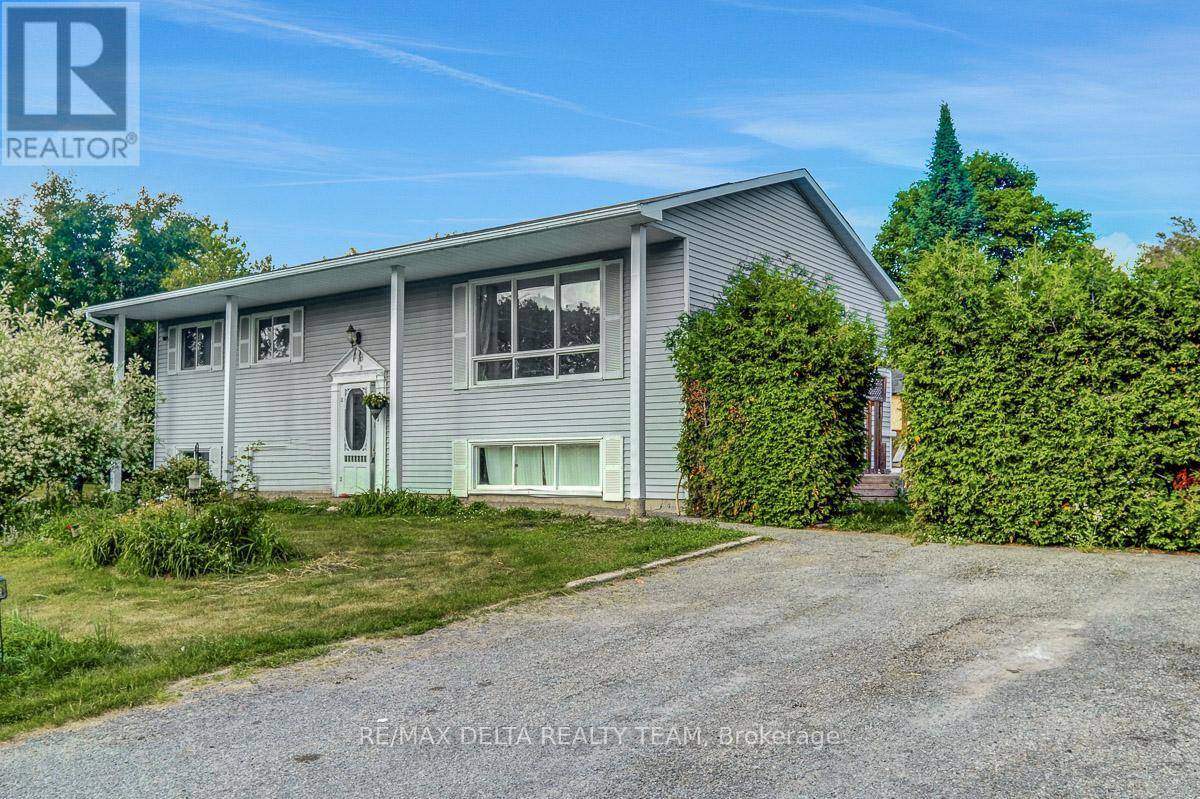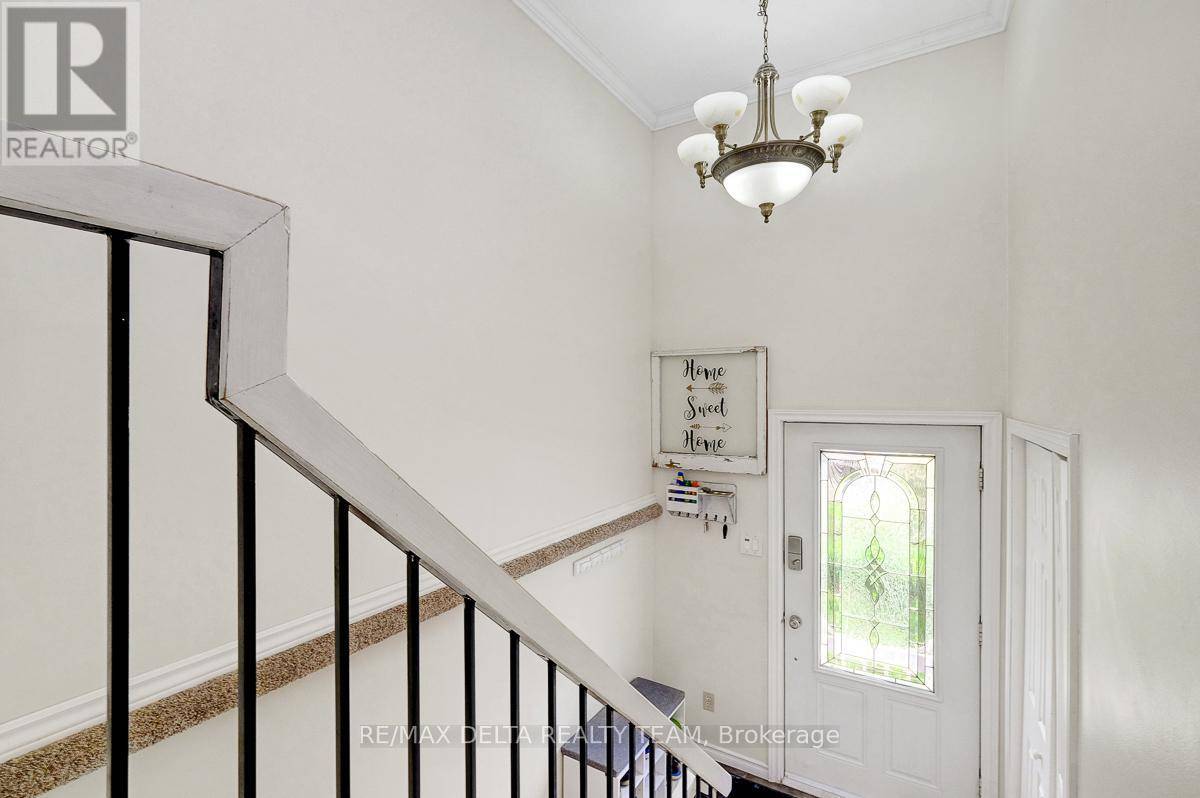UPDATED:
Key Details
Property Type Single Family Home
Sub Type Freehold
Listing Status Active
Purchase Type For Sale
Square Footage 1,100 sqft
Price per Sqft $636
Subdivision 1603 - Osgoode
MLS® Listing ID X12236303
Style Raised bungalow
Bedrooms 5
Property Sub-Type Freehold
Source Ottawa Real Estate Board
Property Description
Location
Province ON
Rooms
Kitchen 2.0
Extra Room 1 Lower level 4.07 m X 3.64 m Bedroom
Extra Room 2 Lower level 3.31 m X 3.2 m Kitchen
Extra Room 3 Lower level 5.08 m X 4.8 m Living room
Extra Room 4 Lower level 2.33 m X 2.16 m Dining room
Extra Room 5 Lower level 4.8 m X 3.8 m Primary Bedroom
Extra Room 6 Main level 4.06 m X 3.42 m Kitchen
Interior
Heating Heat Pump
Cooling Wall unit
Exterior
Parking Features No
View Y/N No
Total Parking Spaces 4
Private Pool No
Building
Story 1
Sewer Septic System
Architectural Style Raised bungalow
Others
Ownership Freehold
343 PRESTON STREET, 11TH FLOOR, OTTAWA, Ontario, K1S1N4





