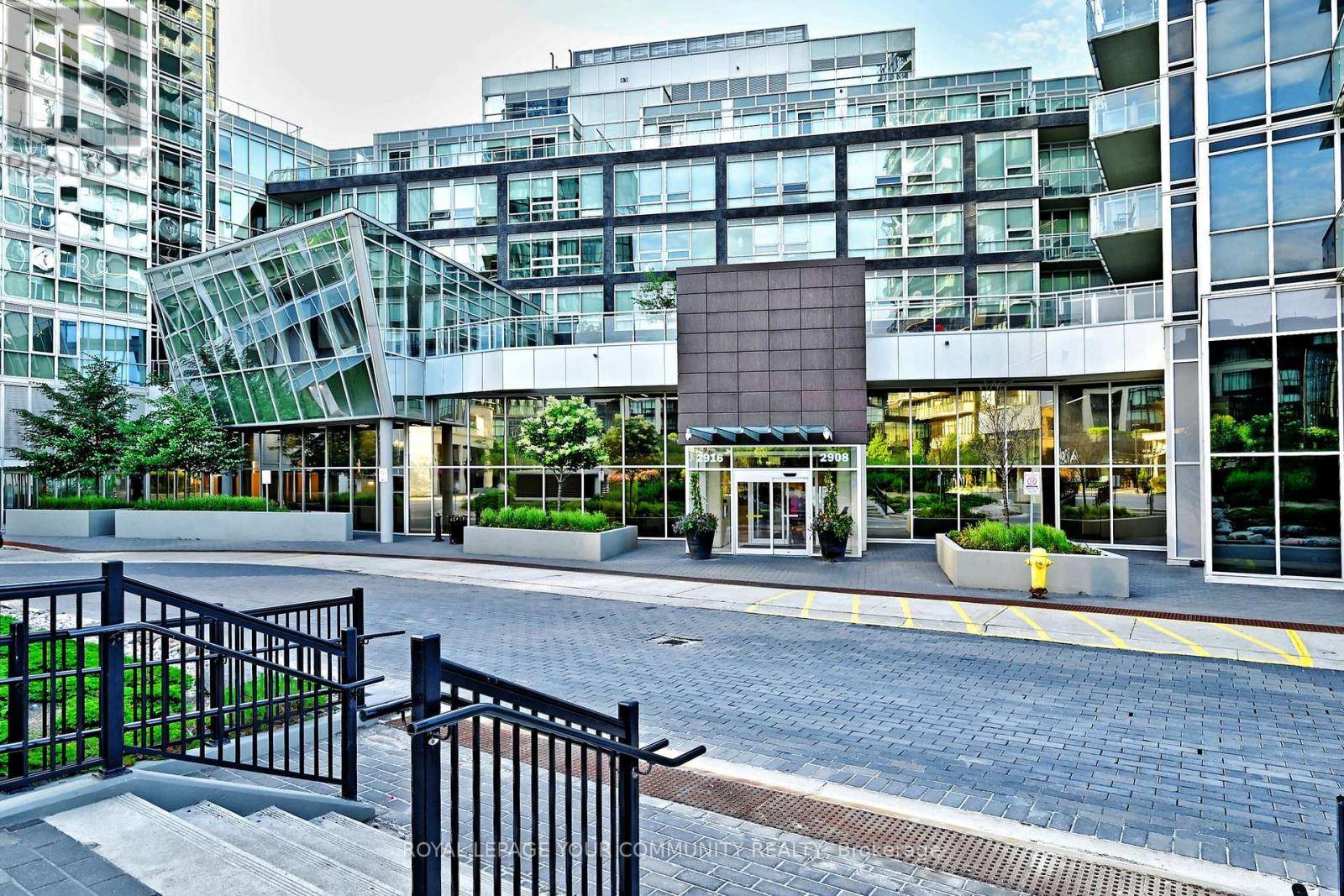UPDATED:
Key Details
Property Type Condo
Sub Type Condominium/Strata
Listing Status Active
Purchase Type For Sale
Square Footage 800 sqft
Price per Sqft $893
Subdivision Concord
MLS® Listing ID N12241917
Bedrooms 2
Condo Fees $669/mo
Property Sub-Type Condominium/Strata
Source Toronto Regional Real Estate Board
Property Description
Location
Province ON
Rooms
Kitchen 1.0
Extra Room 1 Flat 2.21 m X 1.68 m Foyer
Extra Room 2 Flat 3.56 m X 2.67 m Kitchen
Extra Room 3 Flat 4.55 m X 3.91 m Dining room
Extra Room 4 Flat 4.55 m X 3.91 m Living room
Extra Room 5 Flat 4.16 m X 2.84 m Primary Bedroom
Extra Room 6 Flat 4.64 m X 3.18 m Bedroom 2
Interior
Heating Forced air
Cooling Central air conditioning
Flooring Laminate
Exterior
Parking Features Yes
Community Features Pet Restrictions, Community Centre, School Bus
View Y/N Yes
View City view
Total Parking Spaces 1
Private Pool Yes
Others
Ownership Condominium/Strata
Virtual Tour https://www.winsold.com/tour/412393
343 PRESTON STREET, 11TH FLOOR, OTTAWA, Ontario, K1S1N4





